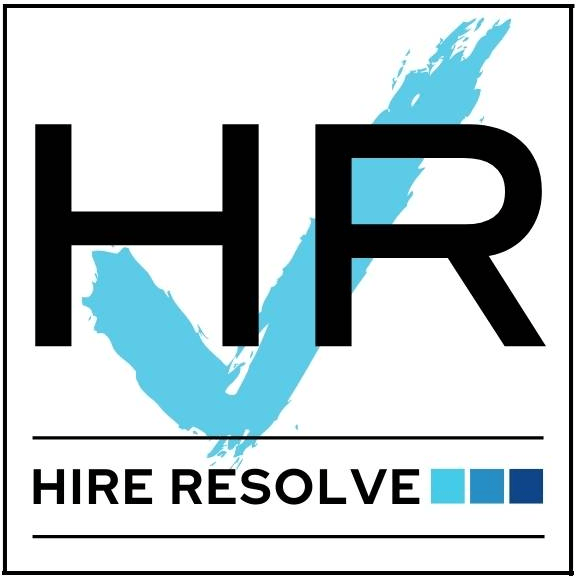Revit Technician
Job Description
Job Summary
A leading interior design studio is looking for an experienced Revit Technician with strong expertise in technical documentation and 3D modelling for interior projects to join their team in Greenpoint, Cape Town. The ideal candidate will have a background in interior design and a proven ability to produce accurate, detailed technical drawings for high-end residential, hospitality, and commercial spaces. This is a great opportunity to work in a fast-paced, design-driven environment where creativity meets precision.
Responsibilities:
Develop technical drawings using Revit for a wide range of interior design projects
Create and manage detailed models of custom furniture, lighting, and materials
Prepare comprehensive furniture layouts, spatial planning, and documentation packs
Produce plans, sections, elevations, joinery details, and 3D architectural views
Import and convert AutoCAD drawings for use in Revit
Collaborate with interior designers to meet project deadlines
Prepare lighting, electrical, and decorative feature layouts
Identify and resolve coordination issues with consultant drawings
Uphold studio standards and contribute to process improvement
Requirements:
National Diploma in Interior Design or related qualification
Minimum 4 years' experience in a Revit-based role within interior design
Proficient in Revit and AutoCAD
Experience across various project types and phases
Strong detailing and documentation skills
Excellent communication, organisation, and time management
Ability to work independently and manage multiple projects
High attention to detail and a proactive, problem-solving mindset
Benefits:
- Salary: negotiable.
Apply for this role today, contact Abigail King at Hire Resolve or on LinkedIn.
You can also visit the Hire Resolve website: or email us your CV:
We will contact you telephonically in 3 days should you be suitable for this vacancy. If you are not suitable, we will put your CV on file and contact you regarding any future vacancies that arise.
Hire Resolve
IT/Computer
Recruiter
About
Specialists in Civil, Structural, Mechanical Engineering, Information Technology, Mining, Manufacturing and Finance Careers! Hire Resolve is one of the larger and more agile South African recruitment companies that focus on placing professionals and skilled people in permanent employment and contract employment. We prefer and focus on working with top quality professionals and candidates in South Africa and Africa. Hire Resolve has successfully placed Engineering, Mining, IT, Manufacturing and Finance professionals with top firms across the Western Cape, Eastern Cape, KwaZulu Natal, Gauteng and in Africa. Hire Resolve has assisted candidates to find jobs at over 100 JSE listed companies of which many are global companies with offices and operations in South Africa and Africa. It is for this reason that we are well respected in the industries we operate in and in the recruitment industry.
MNCJobs.co.za will not be responsible for any payment made to a third-party. All Terms of Use are applicable.
Job Detail
-
Job IdJD1477985
-
IndustryNot mentioned
-
Total Positions1
-
Job Type:Full Time
-
Salary:Not mentioned
-
Employment StatusPermanent
-
Job LocationWestern Cape, South Africa
-
EducationNot mentioned


