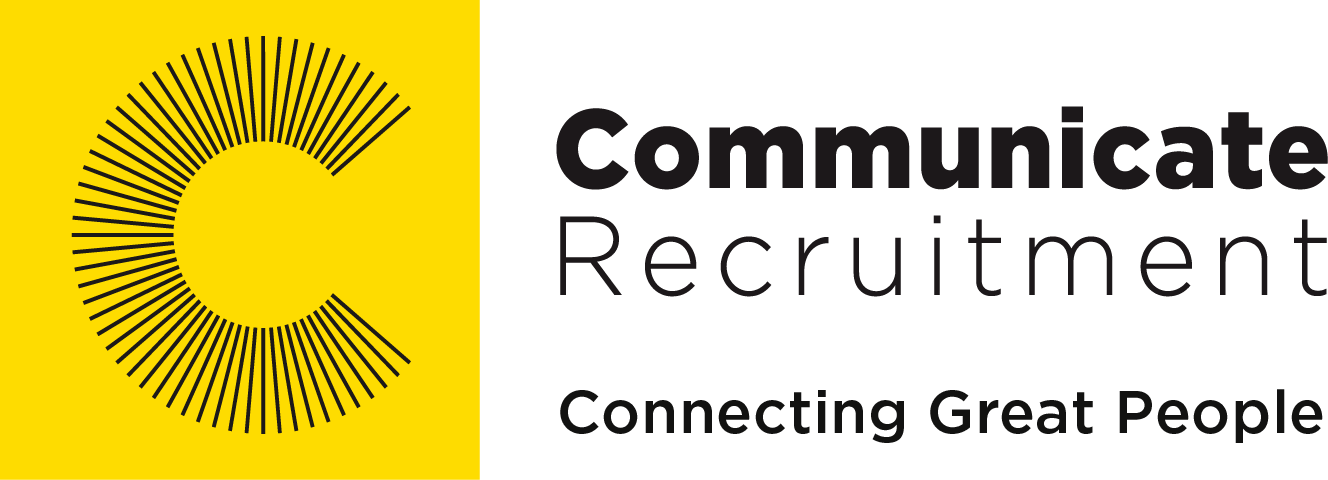Revit Operator And Rebar Scheduler
Job Description
Create detailed engineering drawings and models using Revit and AutoCAD, ensuring adherence to project specifications and design guidelines
Develop reinforcing layouts and schedules with AutoCAD Rebar Scheduling software
Collaborate with engineers and design teams to interpret project requirements and deliver accurate technical drawings
Prepare both 2D and 3D models for building systems, structural designs, and other engineering disciplines
Support the creation and management of Revit families for various components and systems
Review design documents and drawings for accuracy, completeness, and compliance with relevant standards
Continuously update and modify Revit models and drawings as necessary throughout the project lifecycle
Ensure timely project delivery by effectively managing time and maintaining high-quality standards
Coordinate with team members and stakeholders to address technical issues and offer design solutions
Maintain an organized library of CAD and Revit files for efficient project management and retrieval
Assist in the preparation of project documentation, including specifications, schedules, and reports
Skills & Experience:
A degree or diploma in Engineering Technology, Architecture, Building Design, or a related field is preferred
Revit or AutoCAD certifications are advantageous
Minimum of 4-7 years of experience in a similar role
Solid knowledge of engineering drawing standards and construction documentation
Ability to generate high-quality technical drawings, 3D models, and schematics
Familiarity with other software like Navisworks, SketchUp, or other 3D modeling tools is a plus
Strong attention to detail and ability to follow project specifications accurately
Effective communication and teamwork skills for collaborating with engineers and stakeholders
Adaptability to changing project requirements and deadlines
Familiarity with local building codes and industry standards is preferred
Ability to work independently with minimal supervision
Strong organizational skills and the ability to manage multiple tasks simultaneously
Ability to produce accurate work under pressure in a dynamic and changing environment (realities of construction)
Minimum requirements
A degree or diploma in Engineering Technology, Architecture, Building Design, or a related field is preferred
Revit or AutoCAD certifications are a plus
A minimum of 4-7 years of experience in a similar role, ideally within an engineering firms structural division
Only South African Residents or individuals with a relevant South African work permit will be considered.
Contact CHANE DIPPENAAR on
MNCJobs.co.za will not be responsible for any payment made to a third-party. All Terms of Use are applicable.
Job Detail
-
Job IdJD1410554
-
IndustryNot mentioned
-
Total Positions1
-
Job Type:Full Time
-
Salary:Not mentioned
-
Employment StatusPermanent
-
Job LocationCape Town, Western Cape, South Africa
-
EducationNot mentioned

